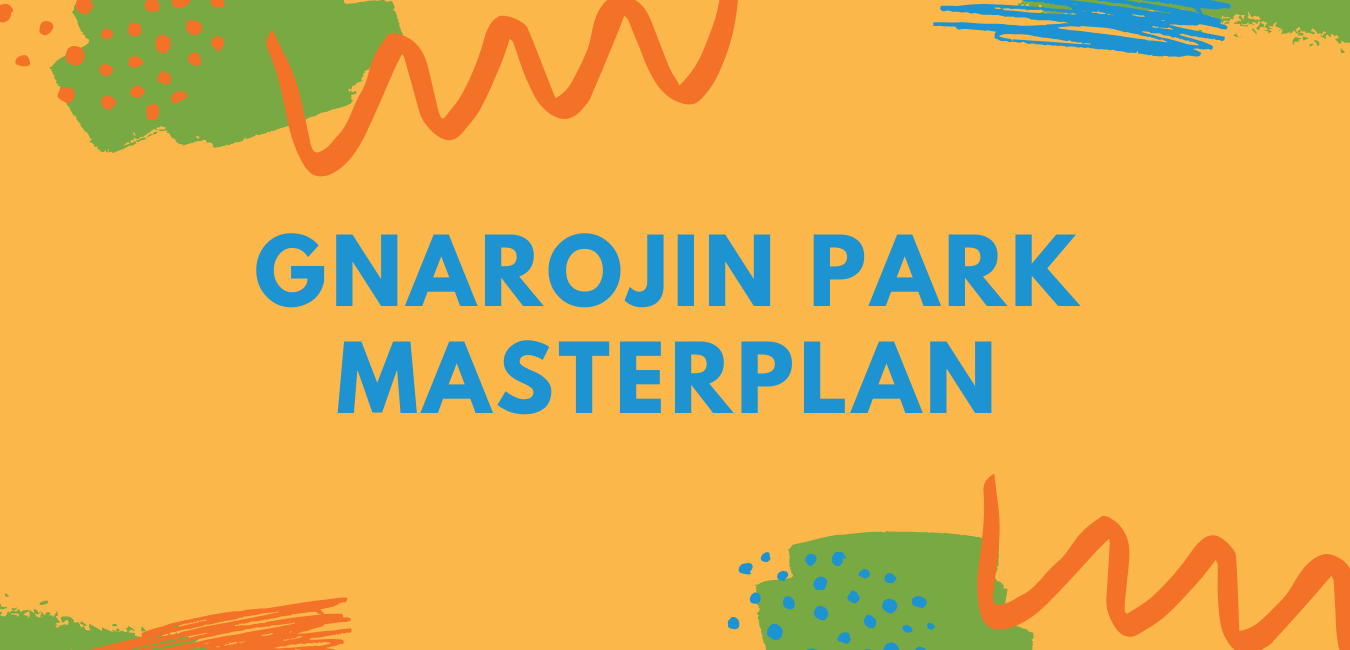
The Gnarojin Park Masterplan is an overarching concept plan for the Park developed through site analysis and policy analysis and community consultation. It comprises design components and strategies that are about maintaining the significant features of the park whilst improving this open space for the community’s use.
Did you know Gnarojin Park was established in 1992 to celebrate the Centenary of Local Government in Narrogin? The former town of Narrogin won an award for the park’s design!
The Masterplan contains a number of design components or strategies that are about maintaining the already significant features of the park whilst improving the space for the community. The strategies are then directly linked to a number of associated key projects.

The strategies are:
- Circulation and Access – strengthen the north/south axis, strengthen town connections and make them safe
- Town Connections – connect the park and the old railway station to the town centre
- Buffer and Safety – create a green buffer to the west side to suppress unregulated pedestrian movement across Great Southern Hwy
- Key Zones – social areas, run-off water treatment, bush ecologies, green space
- Lighting – provision of lighting to all social/play / recreation areas and footpaths to increase safety
- Water treatment and waterway – water purification strategies such as water filtration, pooling, water sensitive urban design (WSUD) and wetland establishment
- Recreation and play – connect existing and new recreation areas, place recreation play areas on ends of north south axis to promote and improve circulation
- Ecology and Connection to Environment – promote ecological, biodiversity and environmental typologies through information signage
- Noongar dreaming sites and artwork/artefacts – develop Noongar dreaming sites
- Arts – extract, relocate, preserve and reinstall Centenary Walk Tiles to a new path and expand current collection of tiles and consider future public art collections

The seven key projects that will deliver the above strategies are designed with the aim that they can be completed all at once or over a 15-20 year period dependant on funding.
The seven key projects are:
- Pathway and access upgrades – improved pedestrian movement is important to the overall functioning of the park
- Lighting - install and improve for safety;
- Horticulture and strengthening wildlife habitat
- WSUD/water ecologies/erosion prevention
- Events/community spaces – introduce exhibition, performance and art spaces to present opportunities for small to large events, display of public art and performances
- Nature based playgrounds – at the Park’s north and south end;
- Town connection

You can view the entire plan here.
The Shire has engaged an Aboriginal Heritage Service Provider to undertake an Aboriginal Heritage Survey of Gnarojin Park. This work will include consulting with the Gnaala Karla Boodja (GKB) People, the Traditional Owners. It is expected the survey work and the processes it entails will be completed by late 2020.